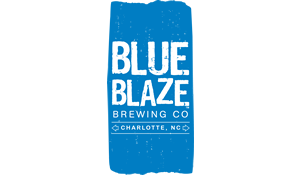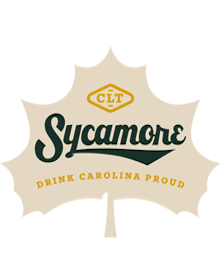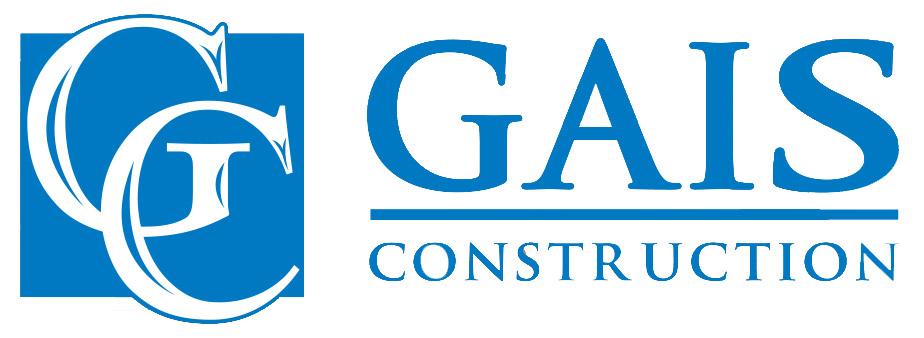Brewery
Scroll logos and click to view
-

Test
-

Test
-

Test
-

Test
-

Test
-

Test

Gais Construction completed this brewery upfit construction project in Mooresville NC in the fall of 2017. This project consisted of 4,641 square feet.
Project Location: 562 Williamson Road, Mooresville, NC 28117
-

Test

Gais Construction completed this Charlotte NC brewery construction upfit in June of 2016. The project consisted of 8,650 square feet.
Project Location: 528 S. Turner Ave., Charlotte, NC 28208
-

Test

Gais Construction completed this brewery construction upfit in Charlotte, North Carolina, in June of 2019. The project consisted of more than 11,000 square feet.
Project Location: 8821 JW Clay Blvd., Charlotte, NC 28262
-

Test

Gais Construction worked with Phillip McLamb and Maurer Architects to build a 14,000 square foot brewery on Central Avenue in Charlotte. The project was finished in 2017 and took 7 months to complete.
Project Location: 2101 Central Ave., Charlotte, NC 28205
-

Test

Gais construction worked with owner Brian Beauchemin and Red Line Design Architecture to build out a 9000 square foot Cider-Winery on Southside Charlotte. The project was finished in 2017 and took 7 months to complete.
-

Test

Gais Construction worked with owners Ben Dophens, Scott Davis, Gavin Toth and Architects Nicholas Ault and Liz Richardson to create a new 8200 square foot 9500 square foot brewery in NODA Charlotte. The project was completed in 2018 and took 7 months to complete.
Project Location: 3701 N. Davidson Street, Charlotte, NC 28205
-
Test

Gais Construction has completed two locations for Wooden Robot Brewery in Charlotte NC. The 5,869 sq. ft. NODA location was completed in the fall of 2019. The 2,342 sq. ft. South Tryon location was completed at the end of 2019.
NODA Project Location: 416 E. 36th St., Suite 100, Charlotte, NC 28205
S. Tryon Project Location: 1440 South Tryon St., Ste. 110, Charlotte, NC 28203 -

Test

Gais Construction worked with Architectural firm Studio Fusion design and Owner Tabu Terrell to transform the Old Pineville Road industrial building into Three Spirits Brewery. The project encompassed over 12,000 square feet of space. It required extensive interior demolition and reconstruction, which took 5 months to complete in 2015.
-

Test

We worked with Jason and Jeff Alexander to convert the Noda space into Free Range Brewing. The project was designed by Cluck design, covers 5005 square feet and took 4 months to complete.
-

Test
We worked with Justin and Sarah Brigham to transform the Sycamore Brewing Location in 2014. The project was 5700 sqft. and took 5 months to complete.
Breweries have many specific variables that are not typical to other construction projects. Gais Construction has extensive Brewery construction experience, and we will guide owners and their projects through the standard construction steps, along with these Brewery specific items:
Specialty Flooring: reinforced concrete, sloped concrete floor, options for trench drains, and options for specialty floors to resist caustic chemicals
Grain Handling: silo, milling, and augering to the hopper on the brew-house
Water Distribution: water softener, filtration, hot/cold liquor tanks, brewhouse (mash tun, boil kettle) heat exchanger, keg washer, and canning line connections
Natural Gas Piping/Specialty Exhaust: to the brewhouse if direct fired or to a boiler if brew-house is steam jacketed
Boiler System: requires blow down separator, potentially a condensate return, steam piping and insulation of the steam system, and special department of labor inspection
Process Piping: runs from brewhouse mash tun to kettle through pumps, to heat exchanger then to fermentation tanks
Fermentation Tanks: require insulated glycol piping from a circulating chiller with specific thermostat controlled valves
Optional Equipment: compressor for keg washing, air actuated valves on the brew-house, cellaring (fermentation) system, large CO2 tank (for adding forced carbonation, for the brewery tap system, or keg washing/filling)

